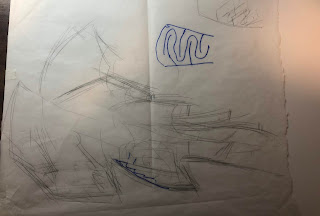Sunday, 12 May 2019
EXP2_SKETCHUP AND LUMION MODEL LINK
LUMION:
https://www.dropbox.com/sh/4iu82gzvqfxtcg0/AADYnvefPIA9mMzFvrIa1hWSa?dl=0SKETCHUP MODEL TITLE:
ARCH1101_EXP2_2019_YIQI LUO
EXP2_5 Lumion Images& Theory
I try to break the harmony of school from
3 aspects: direction, shape, and material. Most of the buildings in school are west
to east direction cubes, and I join the bridge which is from north to
south which seems like a ship. I use the original elements from the roof of Tyree, Law Library and Roundhouse
as the basement of different rooms such as Lecture, Library, and showing room. I
also use curve lines combined with metal and glass to create interesting space.
Saturday, 11 May 2019
Wednesday, 8 May 2019
Monday, 29 April 2019
Wednesday, 10 April 2019
Wednesday, 3 April 2019
Sunday, 24 March 2019
WEEK5 LUMION
Hero shot:
The building which is consisted of 3 parts is used as 2 studios for different companies and a showroom . The façade of each part uses different materials, but uses the same language. The reason for choosing this image as hero shot is that the curve of the building and the groove between the two mountains form relationship from this direction.
Detail shot:
The entire building is composed of curves, and each part is interconnected. Through the glass of different façades, sunlight can be directly directed to the showroom. Showroom is like a bond that combines two studios.
Wednesday, 13 March 2019
WEEK3 36 patterns
1st row: rigid sharp dense circular
2nd row: pointy edge creaked hollow
3rd row: thin regular loosp blend
zigzag triangular
wavy loop
smooth curve
arrow flowing
thick spiral
balance uneven
flash rectangular scale flexible
curvy column brittle stacked
contrast twist plain rough
Sunday, 3 March 2019
Subscribe to:
Comments (Atom)






























































