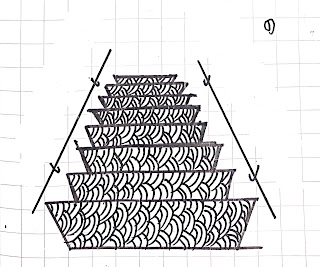Sunday, 24 March 2019
WEEK5 LUMION
Hero shot:
The building which is consisted of 3 parts is used as 2 studios for different companies and a showroom . The façade of each part uses different materials, but uses the same language. The reason for choosing this image as hero shot is that the curve of the building and the groove between the two mountains form relationship from this direction.
Detail shot:
The entire building is composed of curves, and each part is interconnected. Through the glass of different façades, sunlight can be directly directed to the showroom. Showroom is like a bond that combines two studios.
Wednesday, 13 March 2019
WEEK3 36 patterns
1st row: rigid sharp dense circular
2nd row: pointy edge creaked hollow
3rd row: thin regular loosp blend
zigzag triangular
wavy loop
smooth curve
arrow flowing
thick spiral
balance uneven
flash rectangular scale flexible
curvy column brittle stacked
contrast twist plain rough
Sunday, 3 March 2019
Project1
The first floor stairs is the way that off-white studio to showroom. I choose the word ‘chase’ to show off-white’s movement that speed, power and leading fashion. The shape of the stairs is very unique and twist up to show uninhibited and speed. Metal handrails are also made of irregular arcs. The shape of the stairs and buildings have the same language which look harmonious.
BernabeiFreeman always use different type of materials to show their project. I try to use different language in this building to describe its characteristics. The stair use wood that is the material BernabeiFreeman always use with metal handrails. There is empty below the stairs to show light. The pattern in wooden stairs to show tradition.
Subscribe to:
Comments (Atom)














































